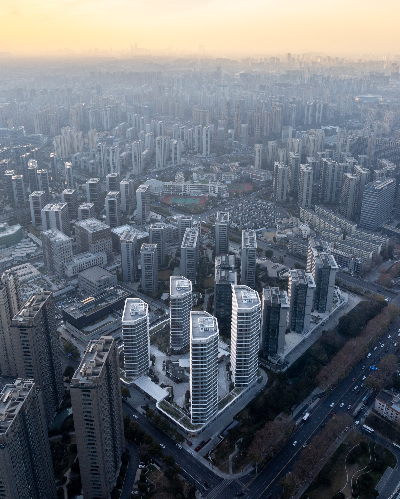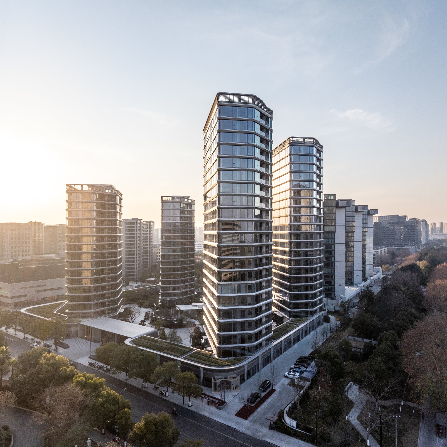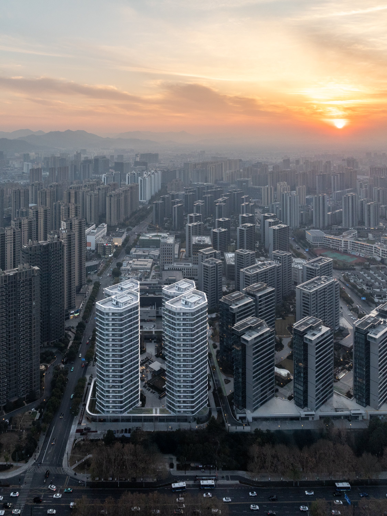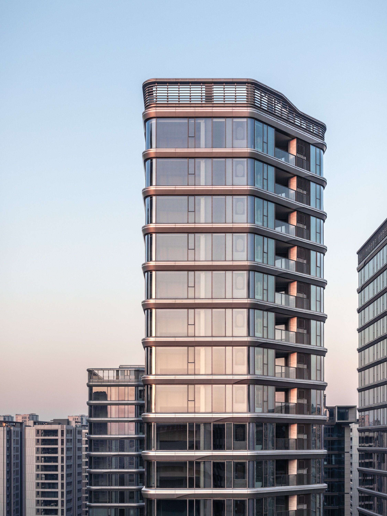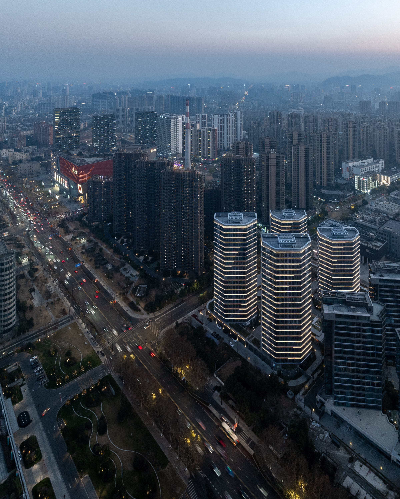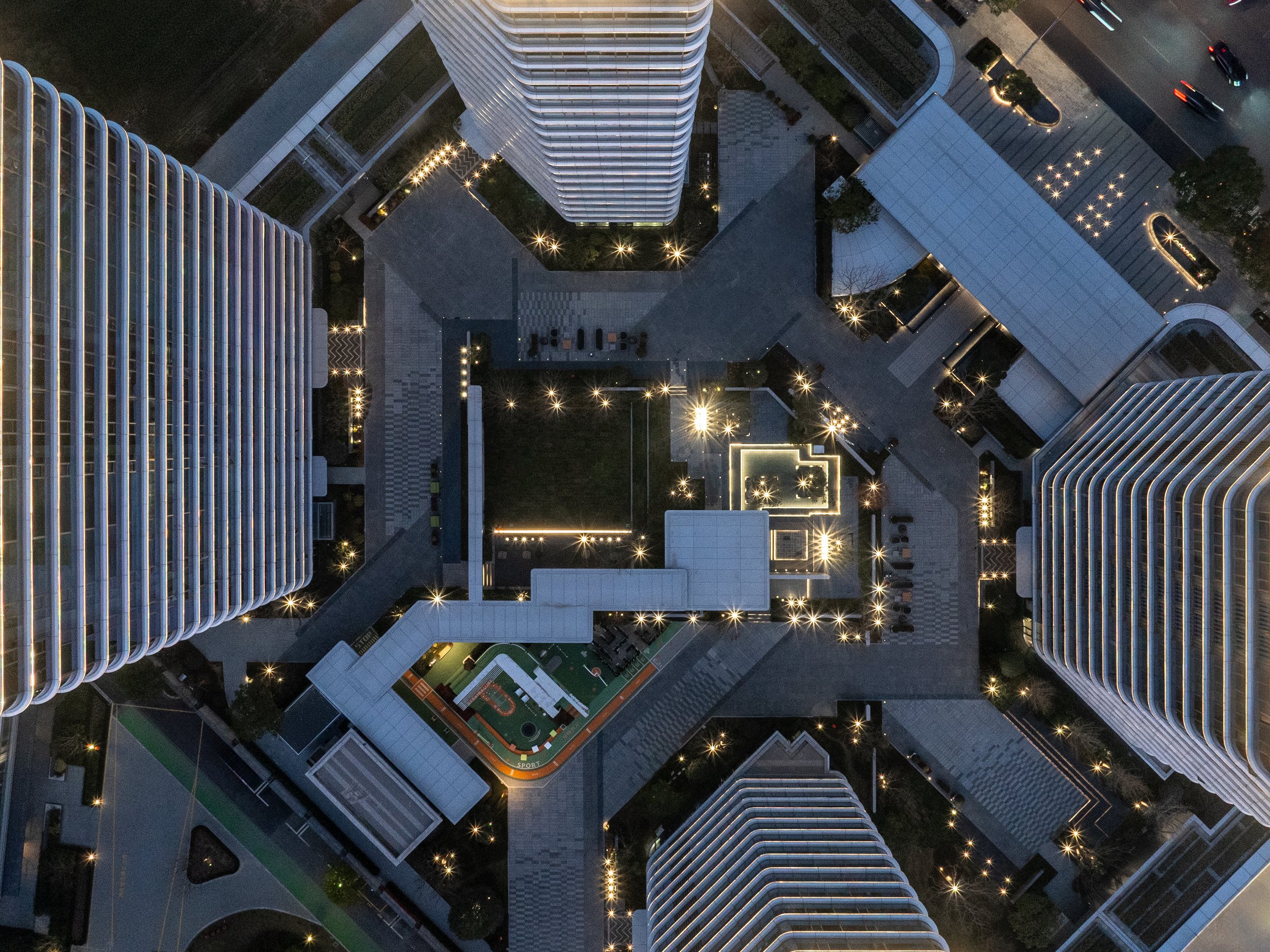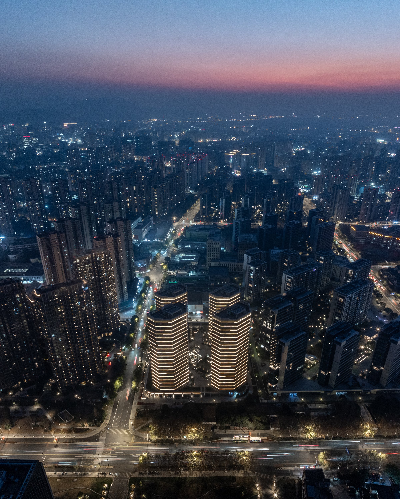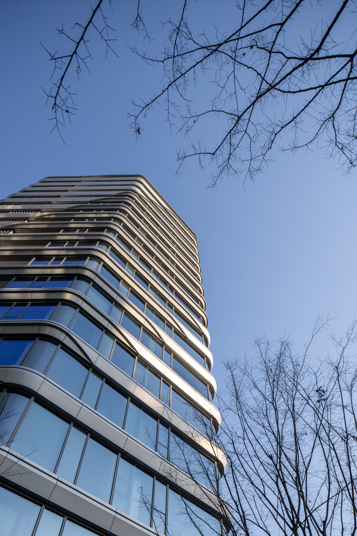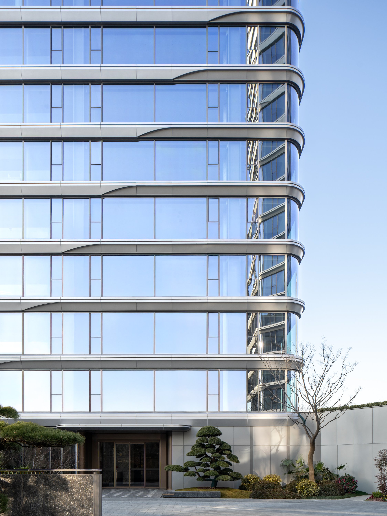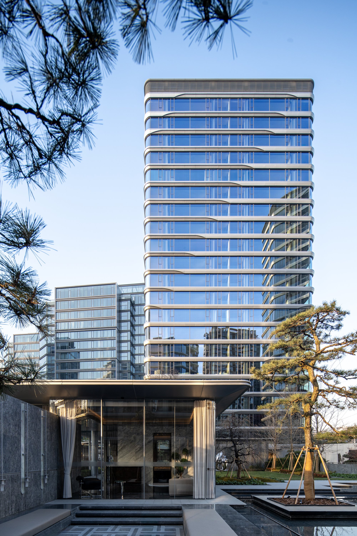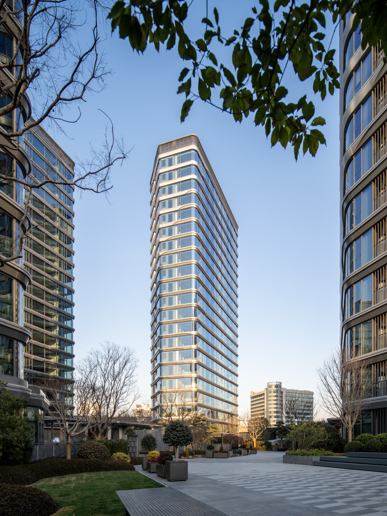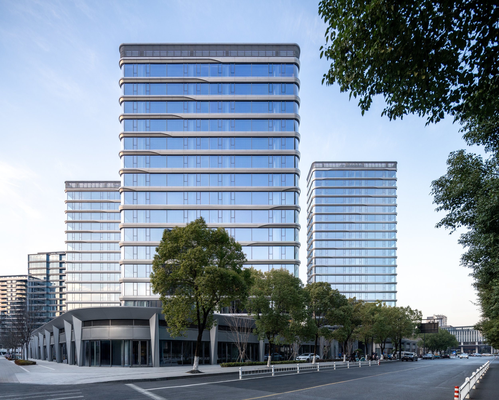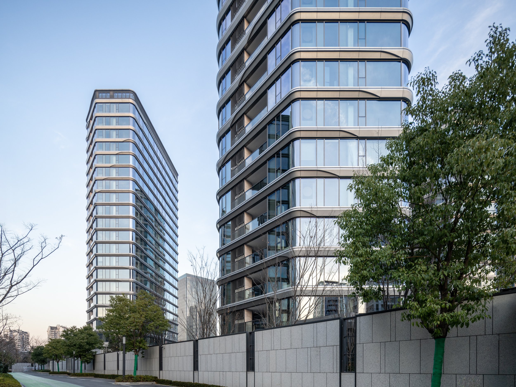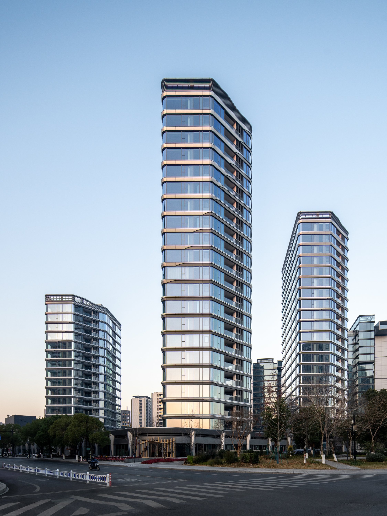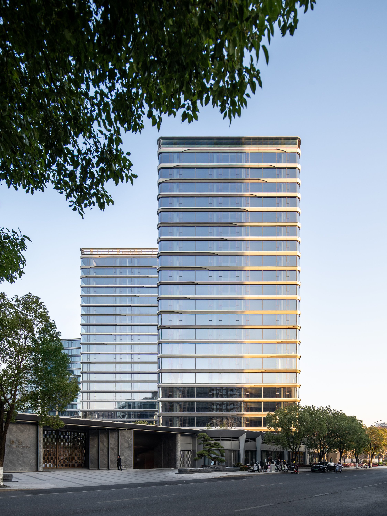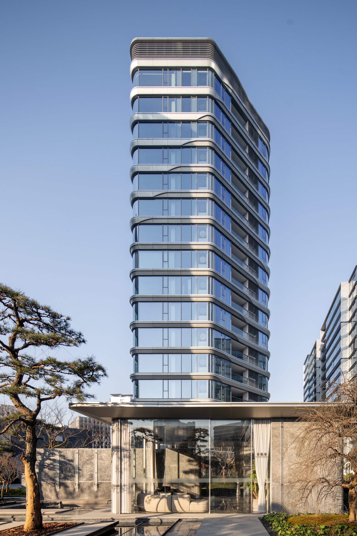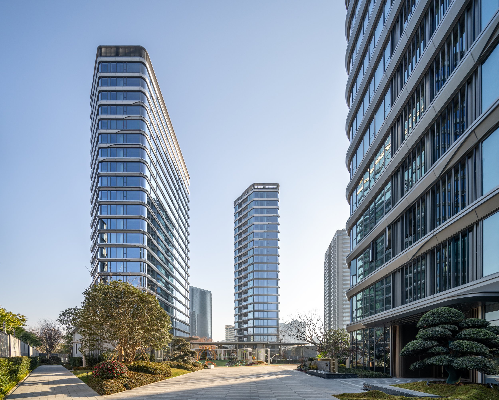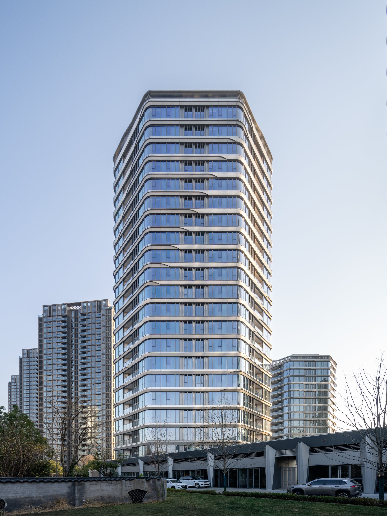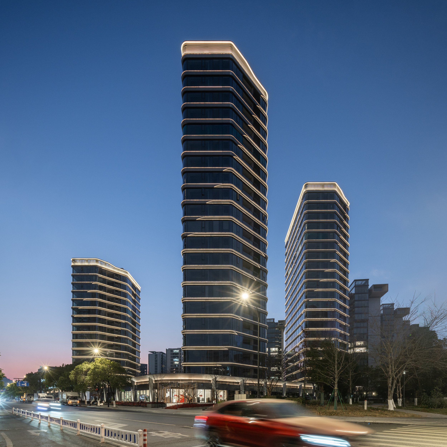
De Luxe Land
Hangzhou, Zhejiang Client: ZIAD
De Luxe Land is located in the core area of Shenhua, Hangzhou. It is planned to have 4 high-rise buildings with 16-21 floors. Breaking away from conventional designs, the building bodies are designed as "hexagons" with six arc-shaped corners, matched with large-area glass and fluid-shaped aluminum panels. The project forms a central large garden by enclosing the 4 high-rise buildings. The garden is equipped with various social space scenarios such as a floating reception hall, a central sun lawn, an all-age activity site, a 24-hour light oxygen fitness warehouse, and a forest oxygen theater.
