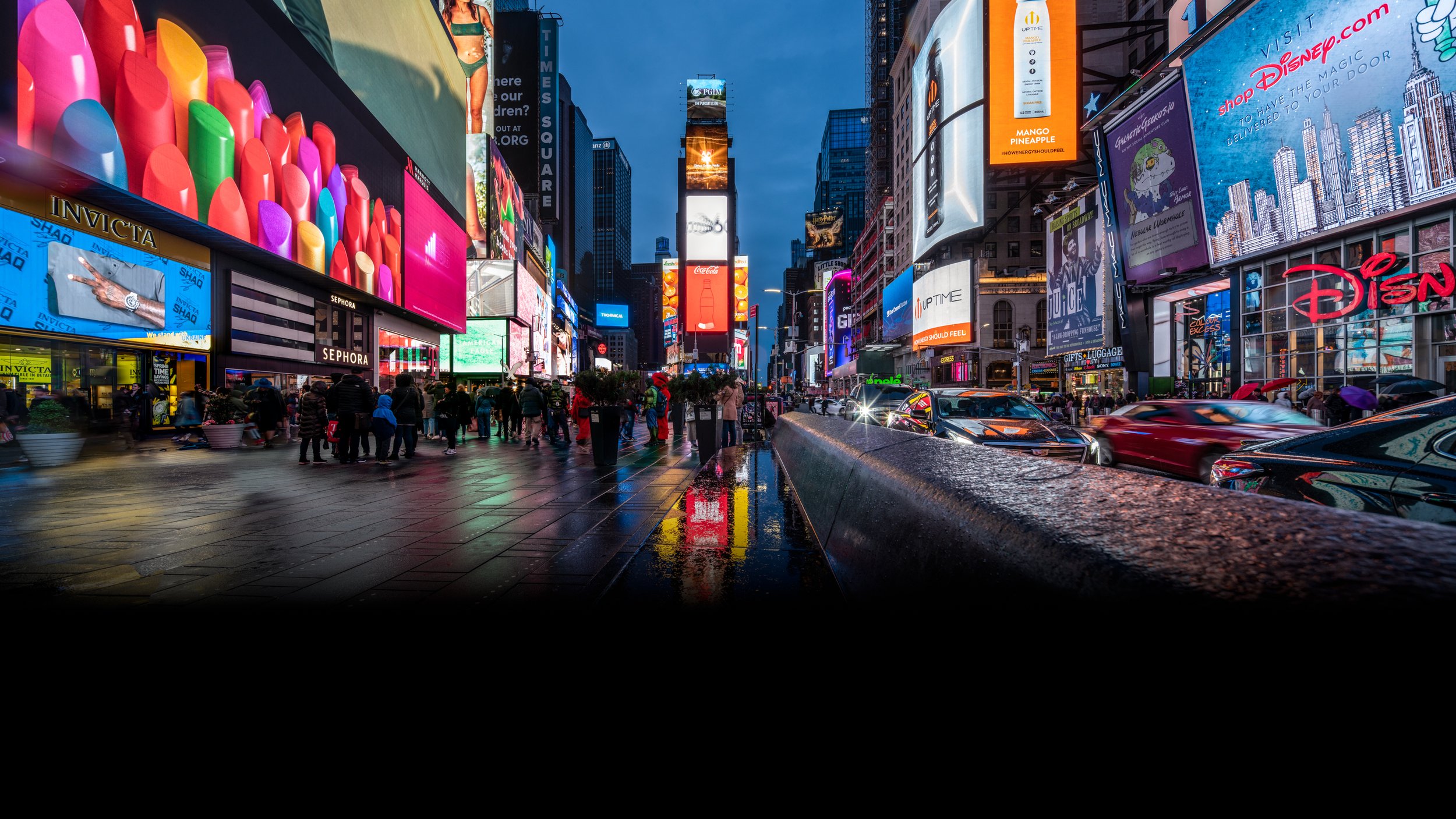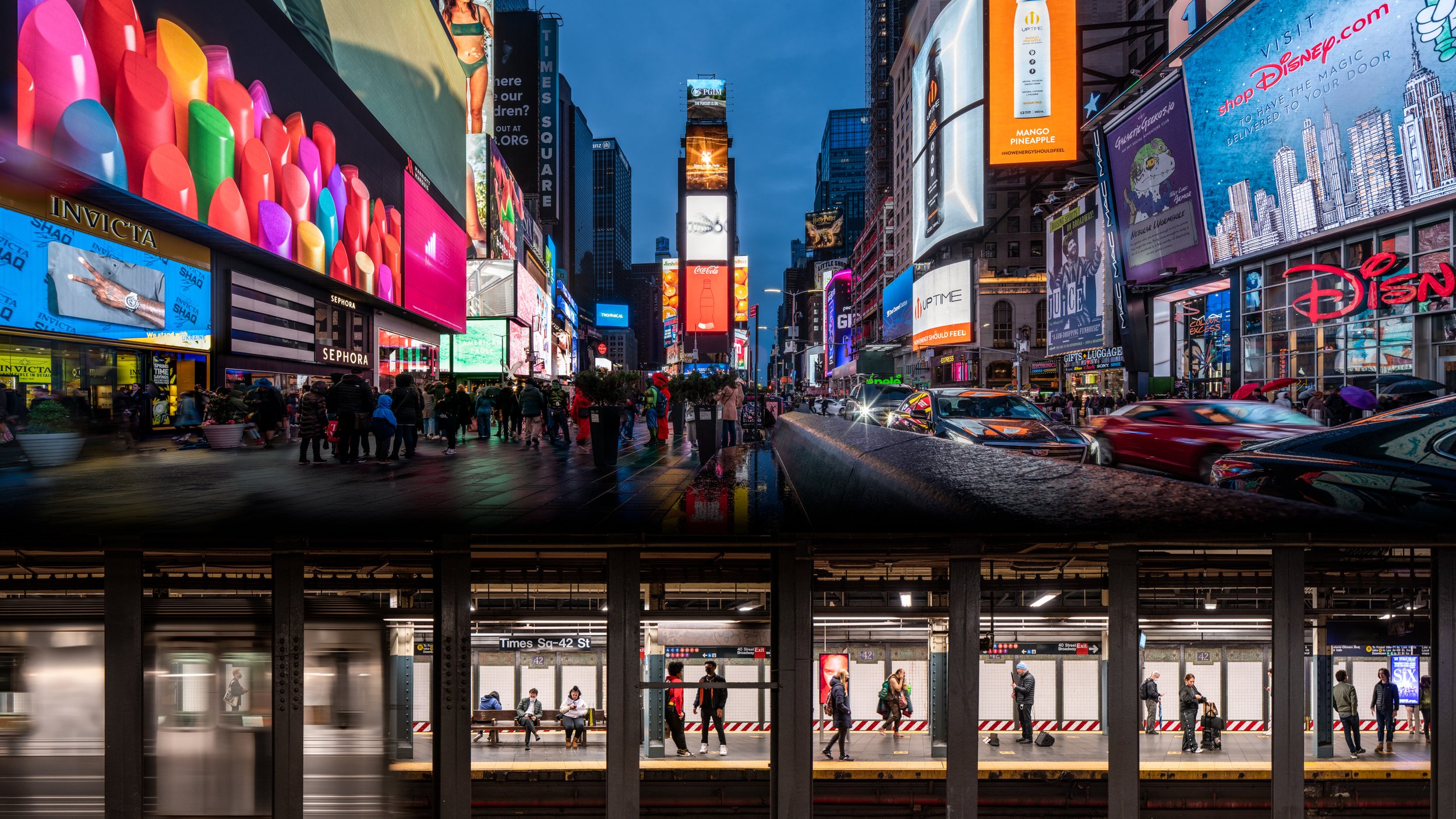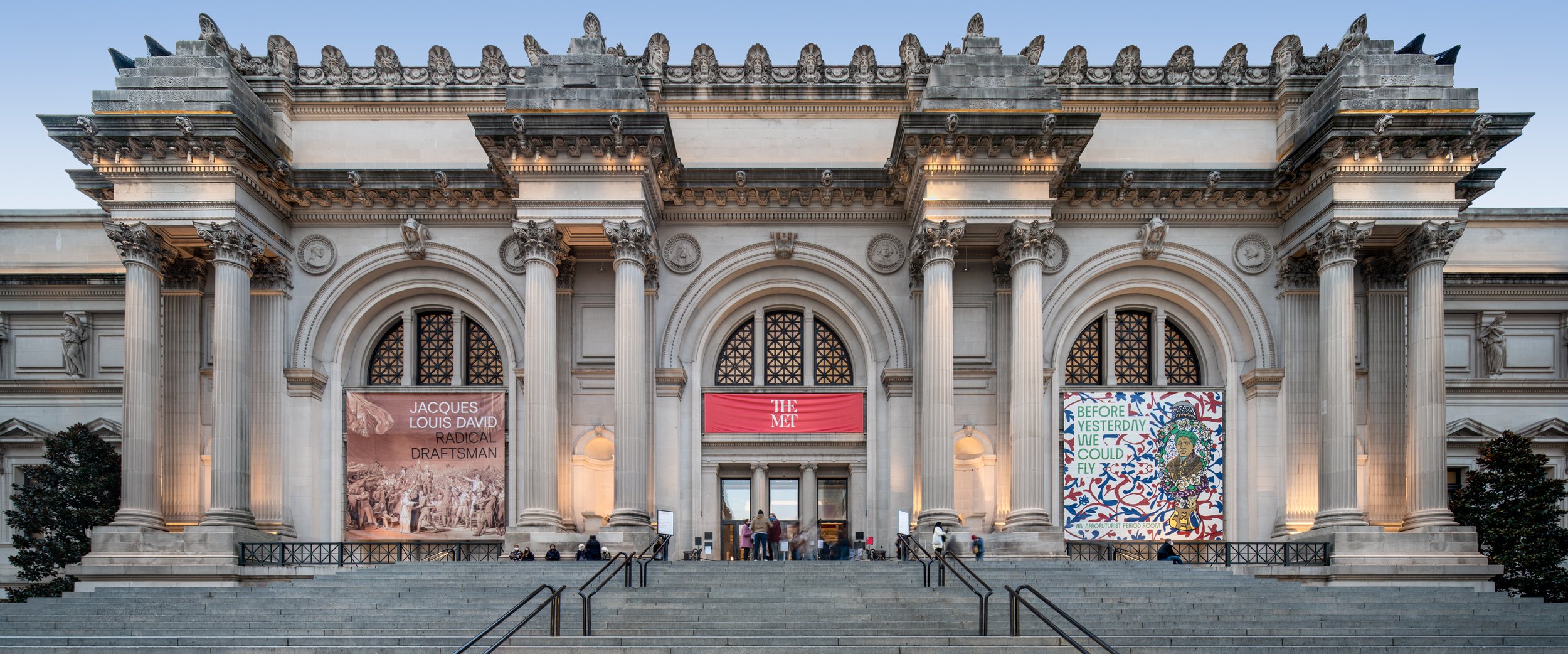
INSIDE OUT
Fine Art Project
Few places are as comfortable with architectural variety as New York, a city that boasts one of the liveliest mixtures of buildings in the world. Many of these structures are marquee examples of their eras’ style. As a trained architect, I’m inspired by the ways in which museums, libraries, transportation stations, skyscrapers, and their associated built spaces shape the city and its residents’ lives. For this reason, the photographs in Inside Out combine both the exteriors and sections of the interiors of important New York City buildings in a single image.
My choice of buildings was based on three factors: the importance of the building in architectural history; the role that the building plays in the city at present; and the suitability of the building to combining and presenting both its interior and exterior in a meaningful and understandable way. These two perspectives were merged with meticulous photographic compositing techniques, but the idea was inspired by the way architectural drawings use what is called perspective section to represent both exterior and interior. This combined view allows architects to capture the three-dimensional space within a two-dimensional drawing. The idea is not to address precisely all the spaces and structures of a building in a literal way, but rather to create an artistic interpretation that reflects my personal impression of the building and the city surrounding it.
While architecture’s exteriors shape a city’s urban landscape, its interiors reflect its residents’ lives. In using this approach, Inside Out aims to give viewers a unique humanistic perspective on New York City’s historical and contemporary landmarks.
THE METROPOLITAN MUSEUM OF ART
Museum
The Metropolitan Museum of Art of New York City, colloquially "the Met", is the largest art museum in the Western Hemisphere. Its permanent collection contains over two million works, divided among 17 curatorial departments. The main building at 1000 Fifth Avenue, along the Museum Mile on the eastern edge of Central Park on Manhattan's Upper East Side, is by area one of the world's largest art museums.
After negotiations with the City of New York in 1871, the Met was granted the land between the East Park Drive, Fifth Avenue, and the 79th and 85th Street transverse roads in Central Park. A red-brick and stone "mausoleum" was designed by American architect Calvert Vaux and his collaborator Jacob Wrey Mould.Within 20 years, a new architectural plan engulfing the Vaux building was already being executed. Since that time, many additions have been made, including the distinctive Beaux-Arts Fifth Avenue façade, Great Hall, and Grand Stairway.

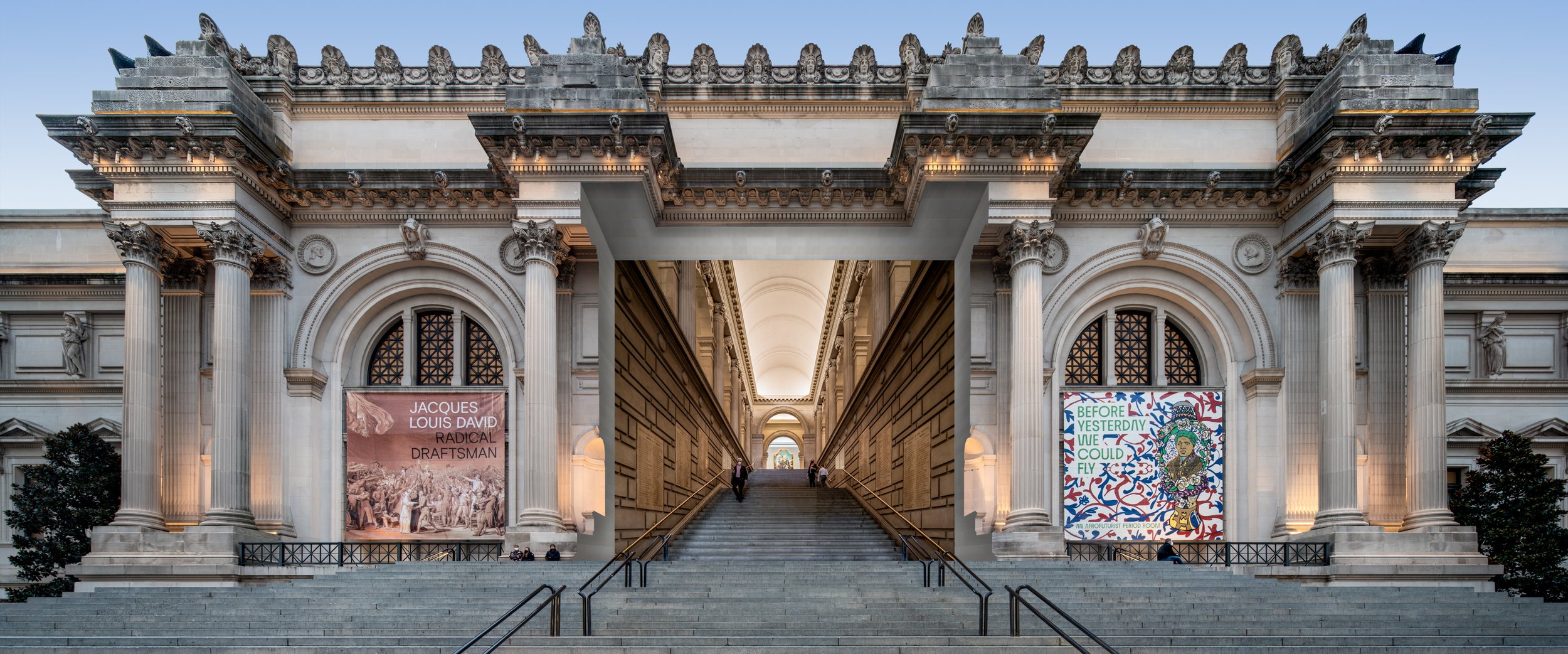
THE GUGGENHEIM MUSEUM
Museum
The Solomon R. Guggenheim Museum is an art museum at 1071 Fifth Avenue on the corner of East 89th Street on the Upper East Side of Manhattan in New York City. It is the permanent home of a continuously expanding collection of Impressionist, Post-Impressionist, early Modern, and contemporary art and also features special exhibitions throughout the year. The museum was established by the Solomon R. Guggenheim Foundation in 1939.
In 1959, the museum moved from rented space to its current building, a landmark work of 20th-century architecture designed by Frank Lloyd Wright. The cylindrical building, wider at the top than at the bottom, was conceived as a "temple of the spirit". Its unique ramp gallery extends up from ground level in a long, continuous spiral along the outer edges of the building to end just under the ceiling skylight. The building underwent extensive expansion and renovations in 1992 (when an adjoining tower was built) and from 2005 to 2008.

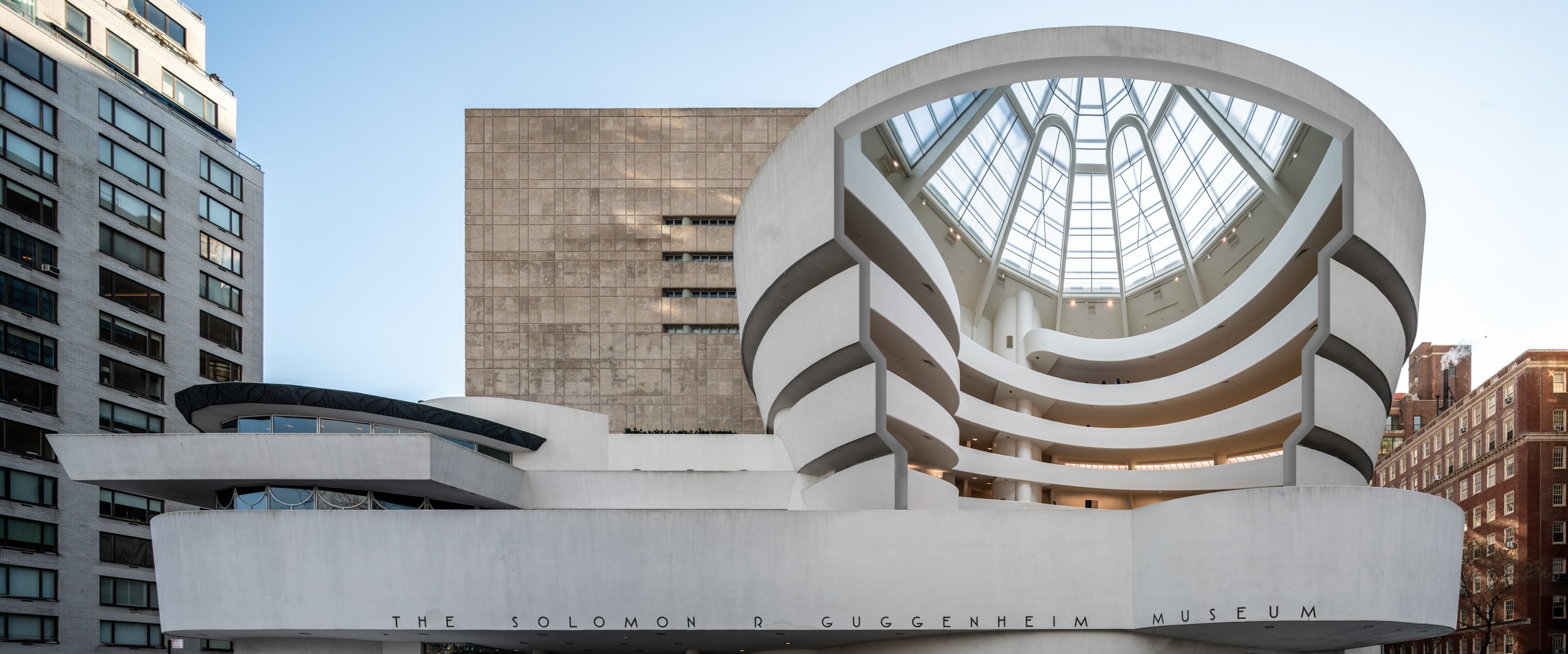
PENNSYLVANIA STATION
Railway Station
Pennsylvania Station, also known as New York Penn Station or simply Penn Station, is the main intercity railroad station in New York City and the busiest transportation facility in the Western Hemisphere, serving more than 600,000 passengers per weekday.
Moynihan Train Hall is an expansion of Pennsylvania Station. It occupies part of the James A. Farley Building, a Beaux-Arts structure designed by McKim, Mead & White alongside the original Penn Station, and opened in 1914 as New York City's main post office.The 486,000 square ft (45,200 m2) complex was designed by Skidmore, Owings & Merrill (SOM). It consists of a 31,000 square ft (2,900 m2) passenger concourse underneath a 92 ft (28 m) tall glass skylight. A four-faced clock, measuring 12 ft (3.7 m) tall and more than 6 ft (1.8 m) across each of its sides, is at the center of the passenger concourse.
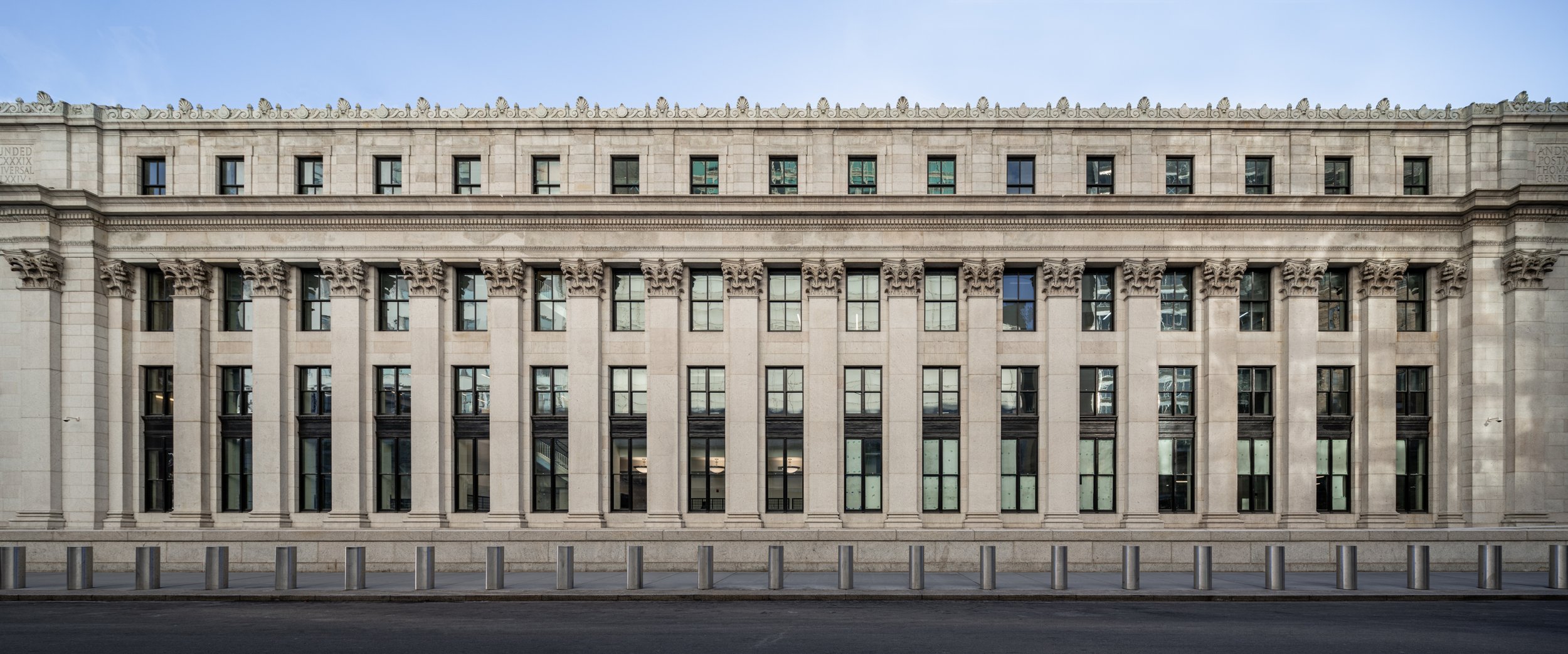
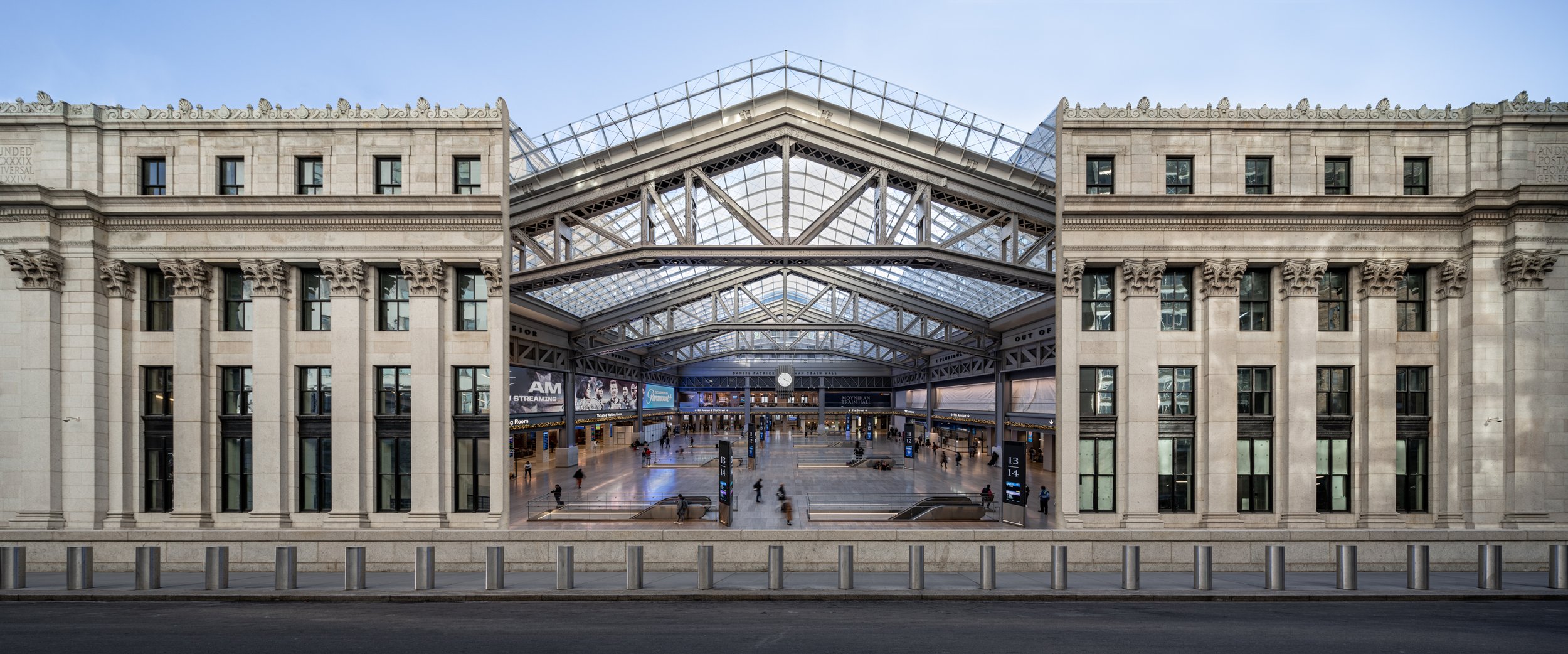
GRAND CENTRAL TERMINAL
Railway Station
Grand Central Terminal is a commuter rail terminal located at 42nd Street and Park Avenue in Midtown Manhattan, New York City. Grand Central is the southern terminus of the Metro-North Railroad's Harlem, Hudson and New Haven Lines, serving the northern parts of the New York metropolitan area.
Grand Central Terminal was designed in the Beaux-Arts style by Reed and Stem, which was responsible for the overall design of the terminal, and Warren and Wetmore, which mainly made cosmetic alterations to the exterior and interior. Grand Central has both monumental spaces and meticulously crafted detail, especially on its facade. The facade is based on an overall exterior design by Whitney Warren. The Main Concourse, on the terminal's upper platform level, is located in the geographical center of the station building. The cavernous concourse measures 275 ft (84 m) long by 120 ft (37 m) wide by 125 ft (38 m) high; a total of about 35,000 square ft (3,300 m2).Its vastness was meant to evoke the terminal's "grand" status.


THE NEW YORK PUBLIC LIBRARY
Library
The Stephen A. Schwarzman Building, commonly known as the Main Branch or the New York Public Library, is the flagship building in the New York Public Library system in the Midtown Manhattan neighborhood of New York City. The branch, one of four research libraries in the library system, contains nine separate divisions. The structure contains four stories open to the public. As of 2015, the branch contains an estimated 2.5 million volumes in its stacks.
The Main Branch was built after the New York Public Library was formed as a combination of two libraries in the late 1890s. The site, along Fifth Avenue between 40th and 42nd Streets, is located directly east of Bryant Park, on the site of the Croton Reservoir. The architectural firm Carrère and Hastings constructed the structure in the Beaux-Arts style, and the structure opened on May 23, 1911. The marble facade of the building contains ornate detailing, and the Fifth Avenue entrance is flanked by a pair of stone lions that serve as the library's icon. The interior of the building contains the Rose Main Reading Room, a Public Catalog Room; and various reading rooms, offices, and art exhibitions.
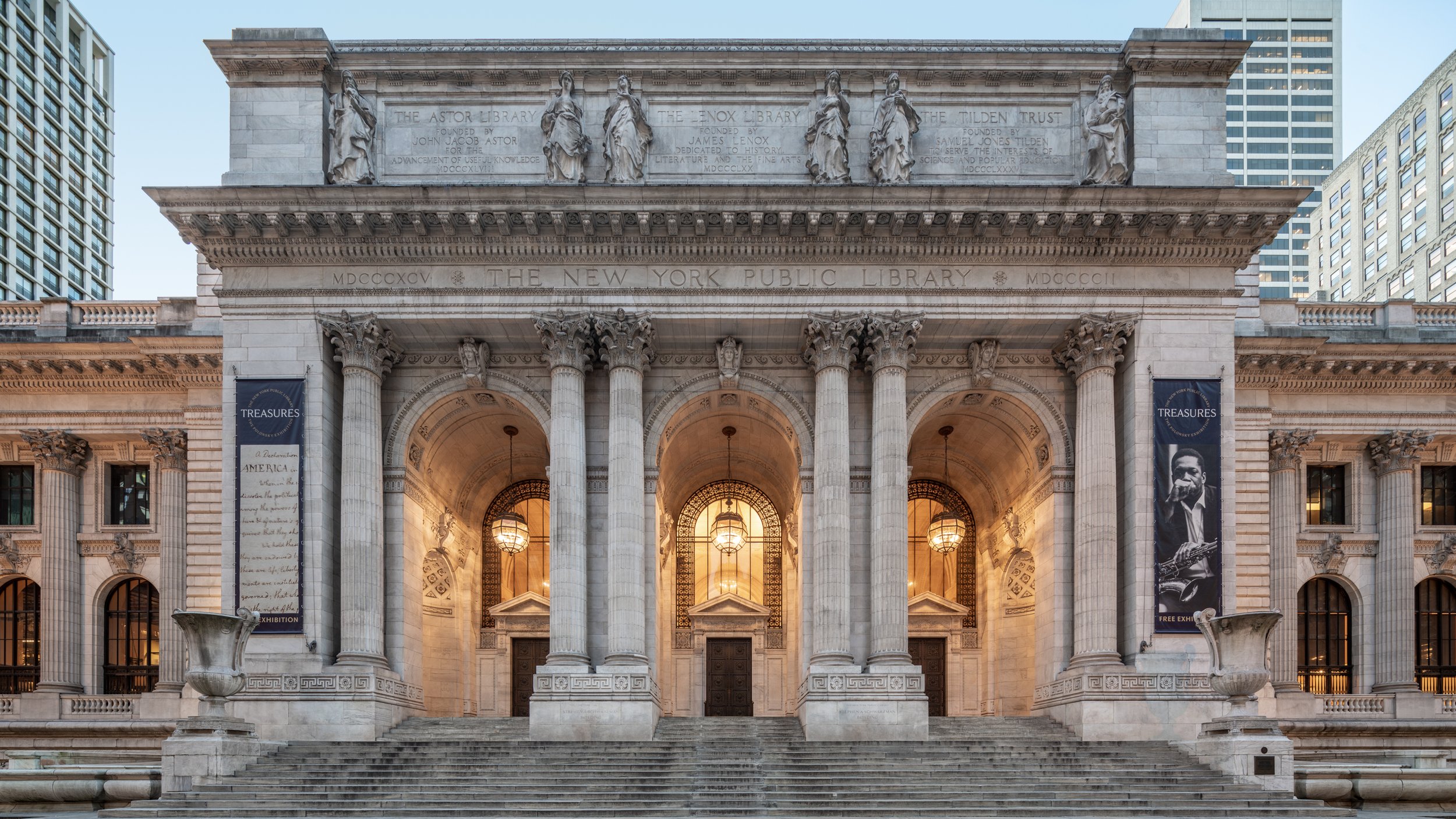
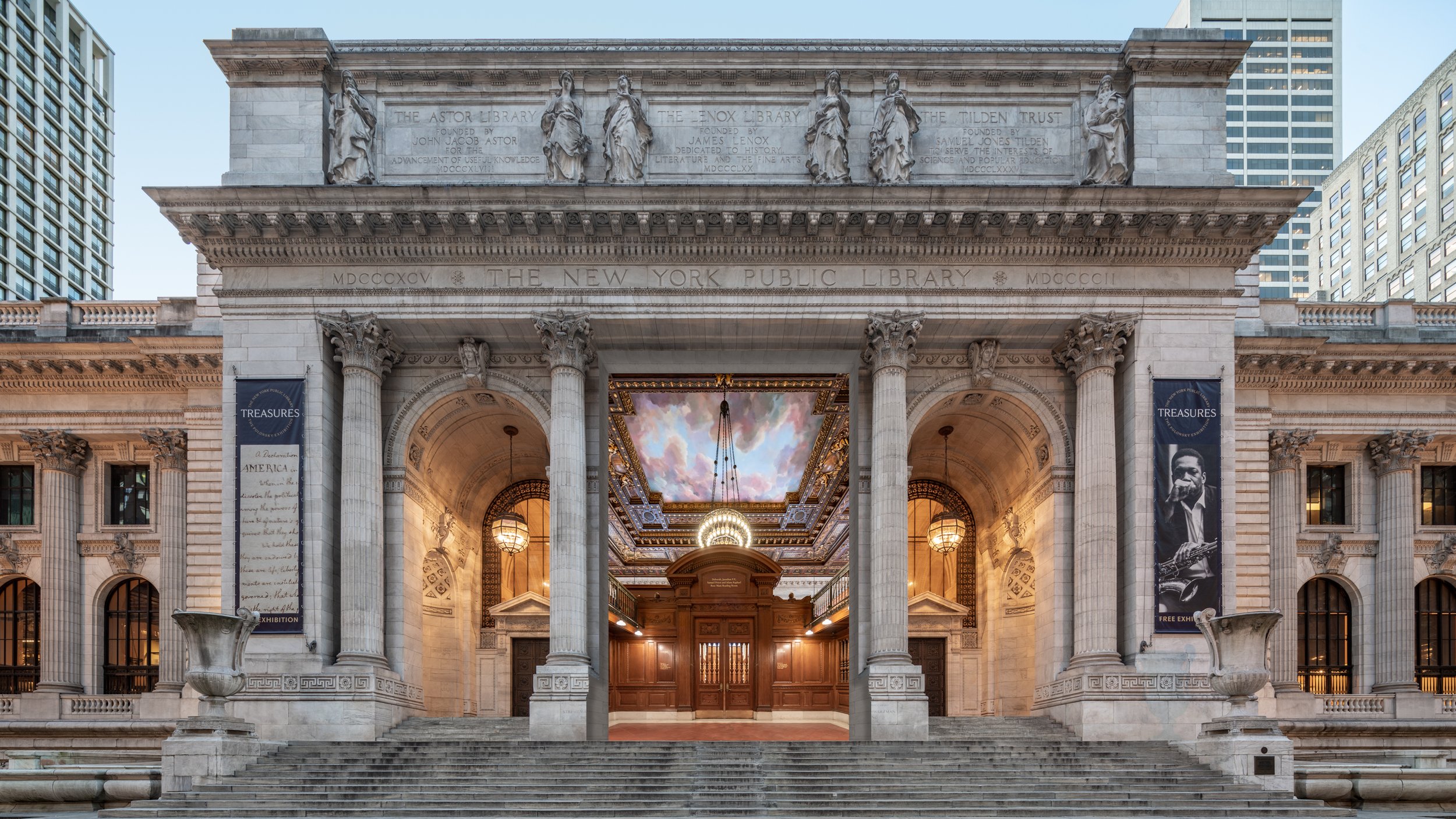
THE MORGAN LIBRARY & MUSEUM
Library
The Morgan Library & Museum, formerly the Pierpont Morgan Library, is a museum and research library in the Murray Hill neighborhood of Manhattan in New York City. It is situated at 225 Madison Avenue, between 36th Street to the south and 37th Street to the north. The Morgan Library was founded in 1906 to house Morgan's private library and was made a public institution in 1924 by J. P. Morgan's son John Pierpont Morgan, Jr., in accordance with his father's will.
The Morgan Library & Museum is composed of several structures. The main building was designed by Charles McKim of the firm of McKim, Mead and White, with an annex designed by Benjamin Wistar Morris. A 19th-century Italianate brownstone house at 231 Madison Avenue, built by Isaac Newton Phelps, is also part of the grounds. The museum and library also contains a glass entrance building designed by Renzo Piano and Beyer Blinder Belle. The main building and its interior is a New York City designated landmark and a National Historic Landmark, while the house at 231 Madison Avenue is a New York City landmark.
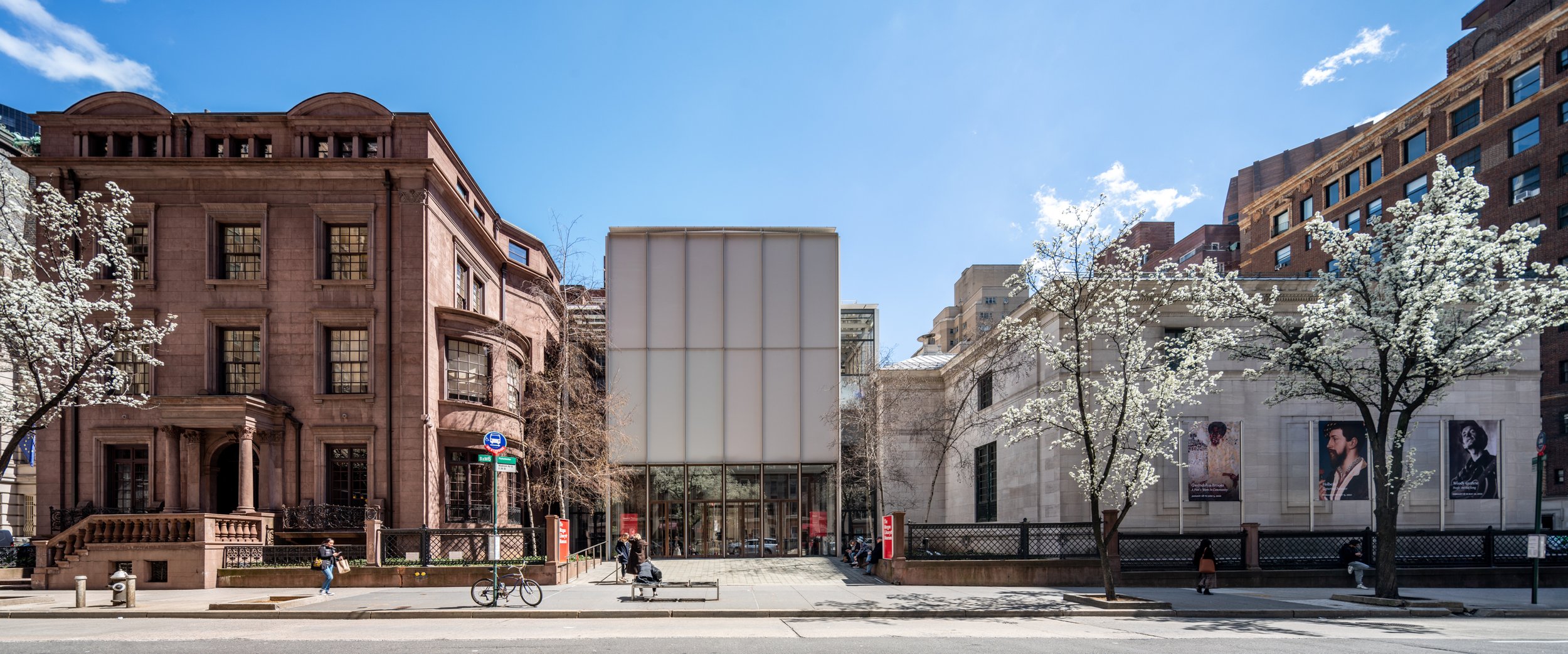
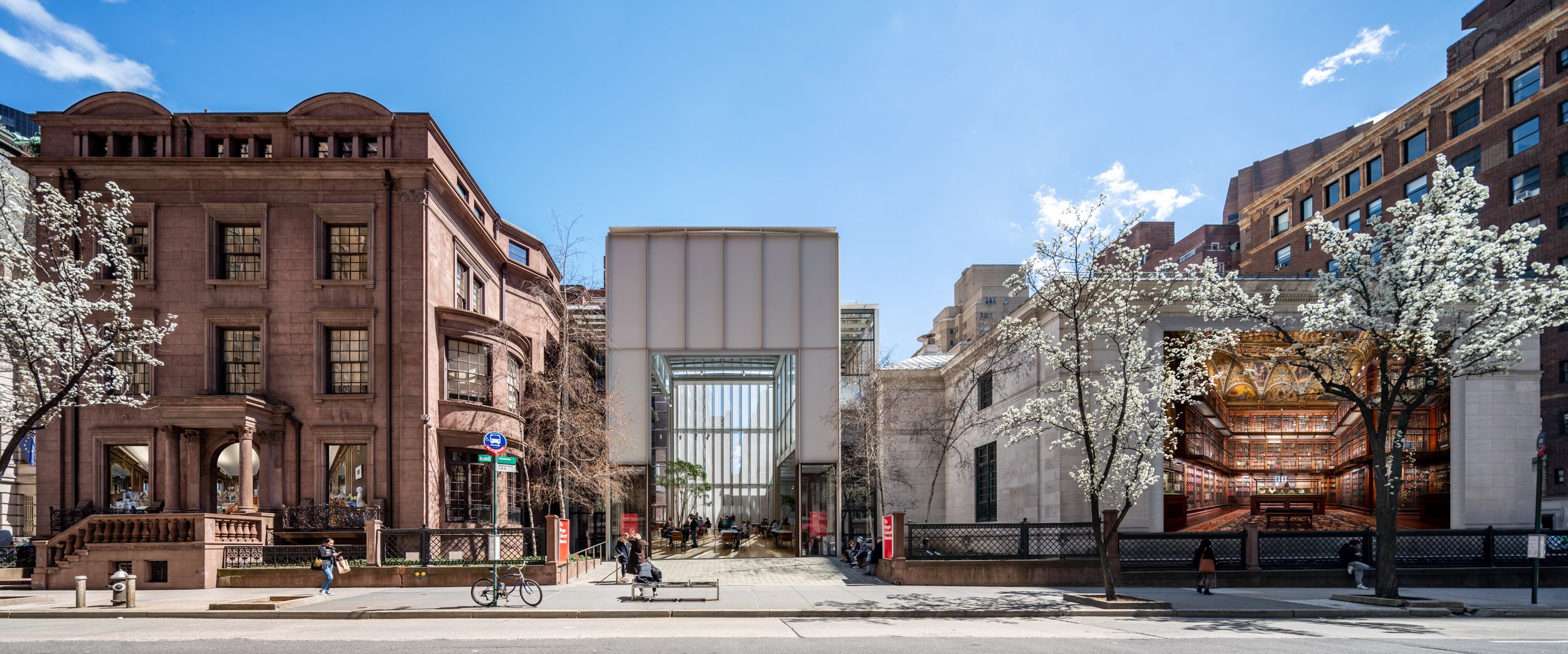
THE EMPIRE STATE BUILDING
Skyscraper
The Empire State Building is a 102-story Art Deco skyscraper in Midtown Manhattan, New York City. The building was designed by Shreve, Lamb & Harmon and built from 1930 to 1931. Its name is derived from "Empire State", the nickname of the state of New York.
The Building is 1,250 ft (381 m) tall to its 102nd floor, or 1,453 ft 8+9⁄16 inches (443.092 m) including its 203 ft (61.9 m) pinnacle. It was the first building in the world to be more than 100 stories tall, though only the lowest 86 stories are usable. The first through 85th floors contain 2.158 million square ft (200,500 m2) of commercial and office space, while the 86th story contains an observatory. The remaining 16 stories are part of the spire, which is capped by an observatory on the 102nd floor; the spire does not contain any intermediate levels and is used mostly for mechanical purposes. Atop the 102nd story is the 203 ft (61.9 m) pinnacle, much of which is covered by broadcast antennas, and surmounted with a lightning rod.
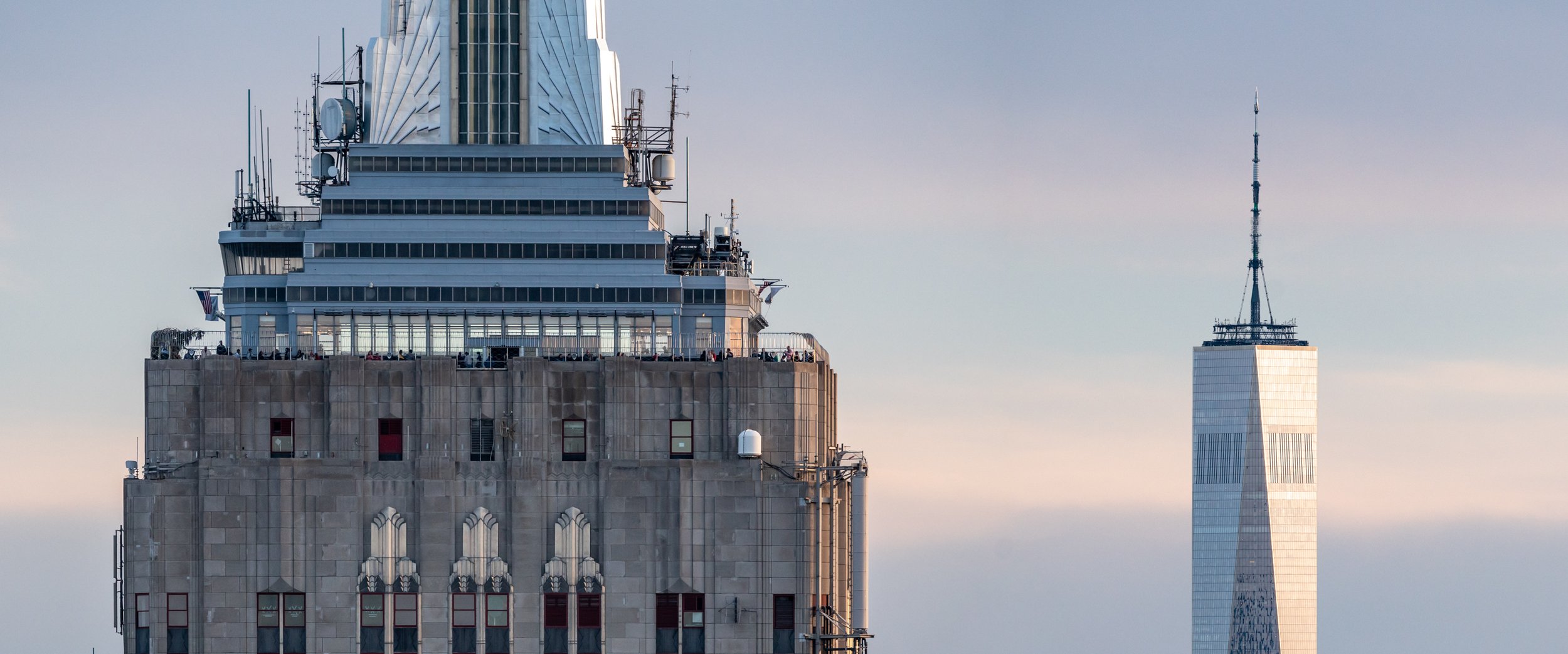
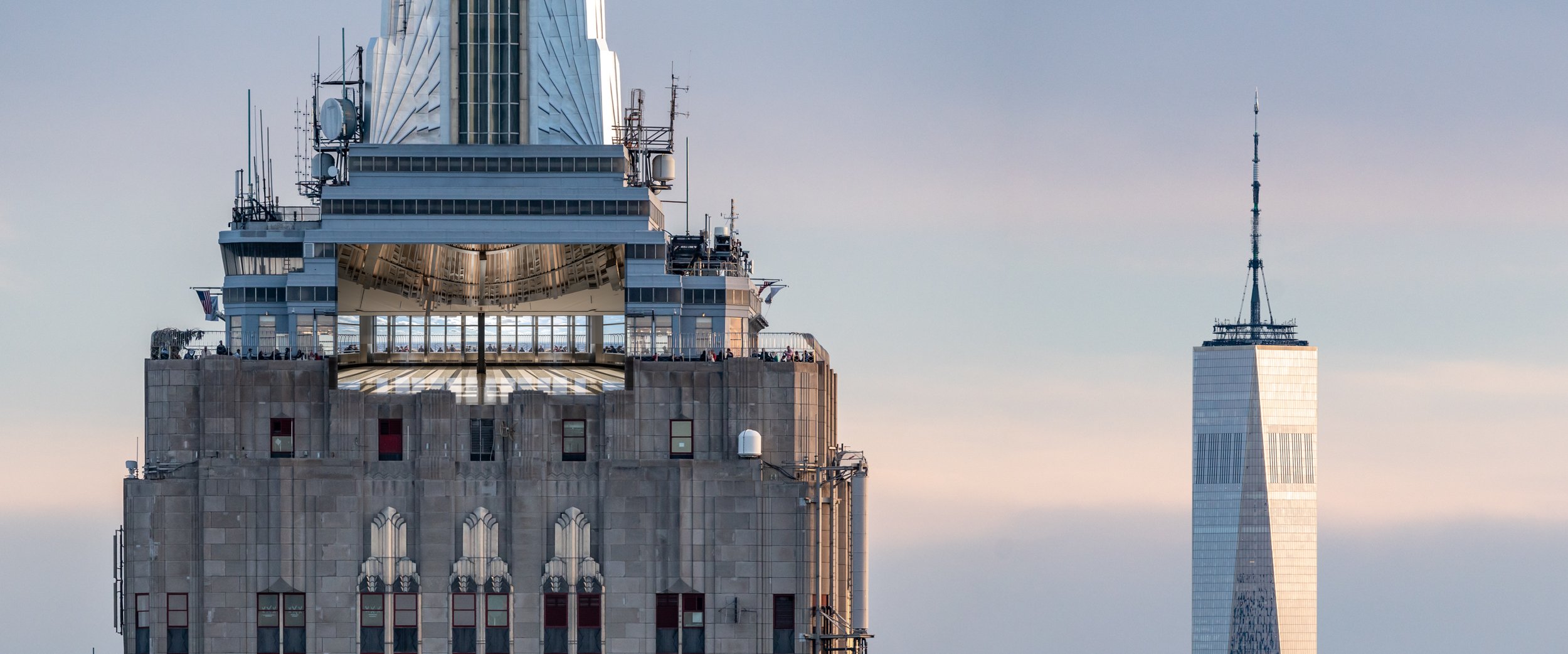
ONE VANDERBILT
Skyscraper
One Vanderbilt is a 93-story supertall skyscraper at the corner of 42nd Street and Vanderbilt Avenue in the Midtown Manhattan neighborhood of New York City. Designed by Kohn Pedersen Fox, the building was proposed by developer SL Green Realty as part of a planned Midtown East rezoning in the early 2010s. The skyscraper's roof is 1,301 ft (397 m) high and its spire is 1,401 ft (427 m) above ground.
One Vanderbilt's facade and design is intended to harmonize with Grand Central Terminal immediately to the east. The building's base contains a wedge-shaped void, and the tower tapers as it rises, with several "pavilions" and a pinnacle at the top. The facade is made mostly of glass panels, while the spandrels between stories are made of terracotta. The superstructure is made of steel and concrete, and the interior spaces are designed to be as high as 105 ft (32 m). Most of the building is devoted to office space, and the top stories contain an observation deck, SUMMIT One Vanderbilt.
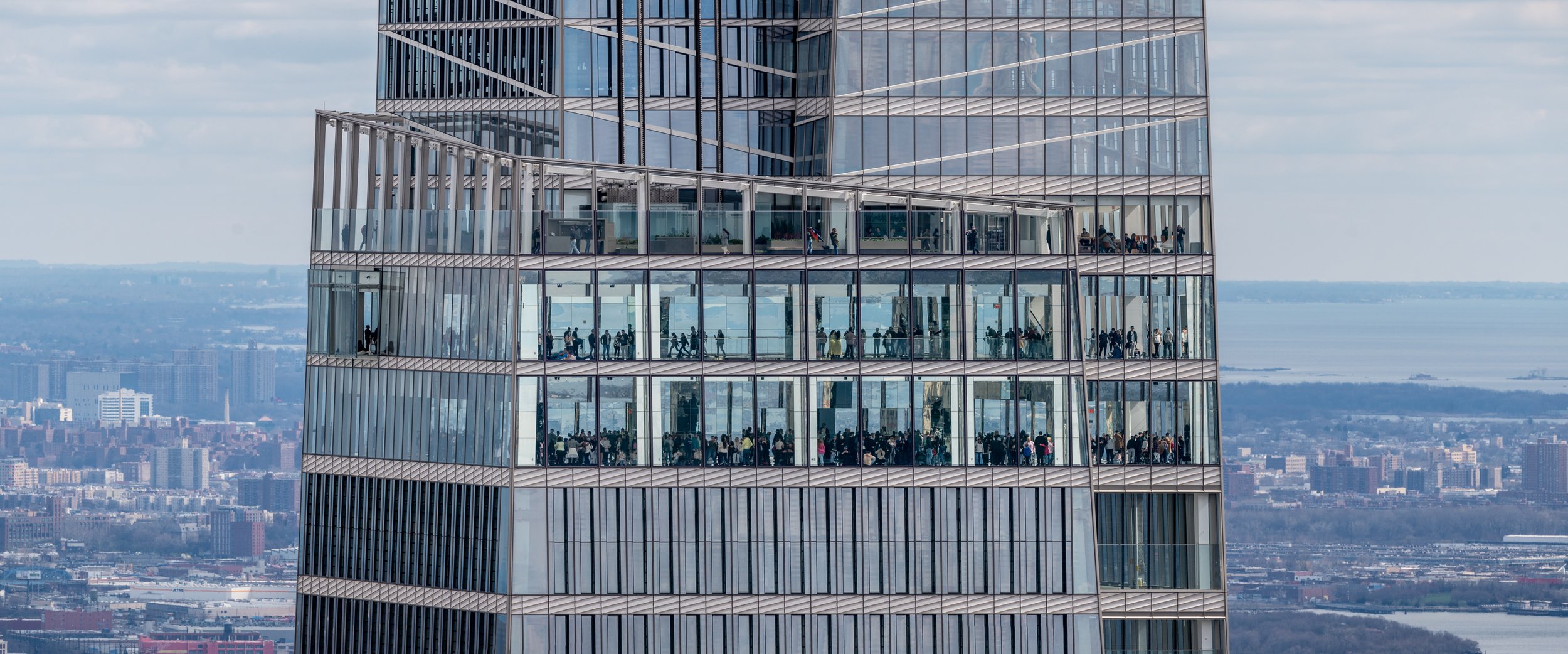

THE METROPOLITAN OPERA HOUSE
Theater
The Metropolitan Opera House (also known as The Met) is an opera house located on Broadway at Lincoln Square on the Upper West Side of Manhattan in New York City. Part of Lincoln Center for the Performing Arts, the theater was designed by Wallace K. Harrison and opened in 1966. With a seating capacity of approximately 3,850, the house is the largest repertory opera house in the world.
The building is clad in white travertine and the east facade is graced with its distinctive series of five concrete arches and large glass and bronze facade, towering 96 ft above the plaza. On the north, south and west sides of the building, hundreds of vertical fins of travertine running the full height of the structure give the impression that the facade is an uninterrupted mass of travertine when viewed from certain angles. The building totals 14 stories, 5 of which are underground. The auditorium is fan-shaped and decorated in gold and burgundy with seating for 3,794 and 245 standing positions on six levels.
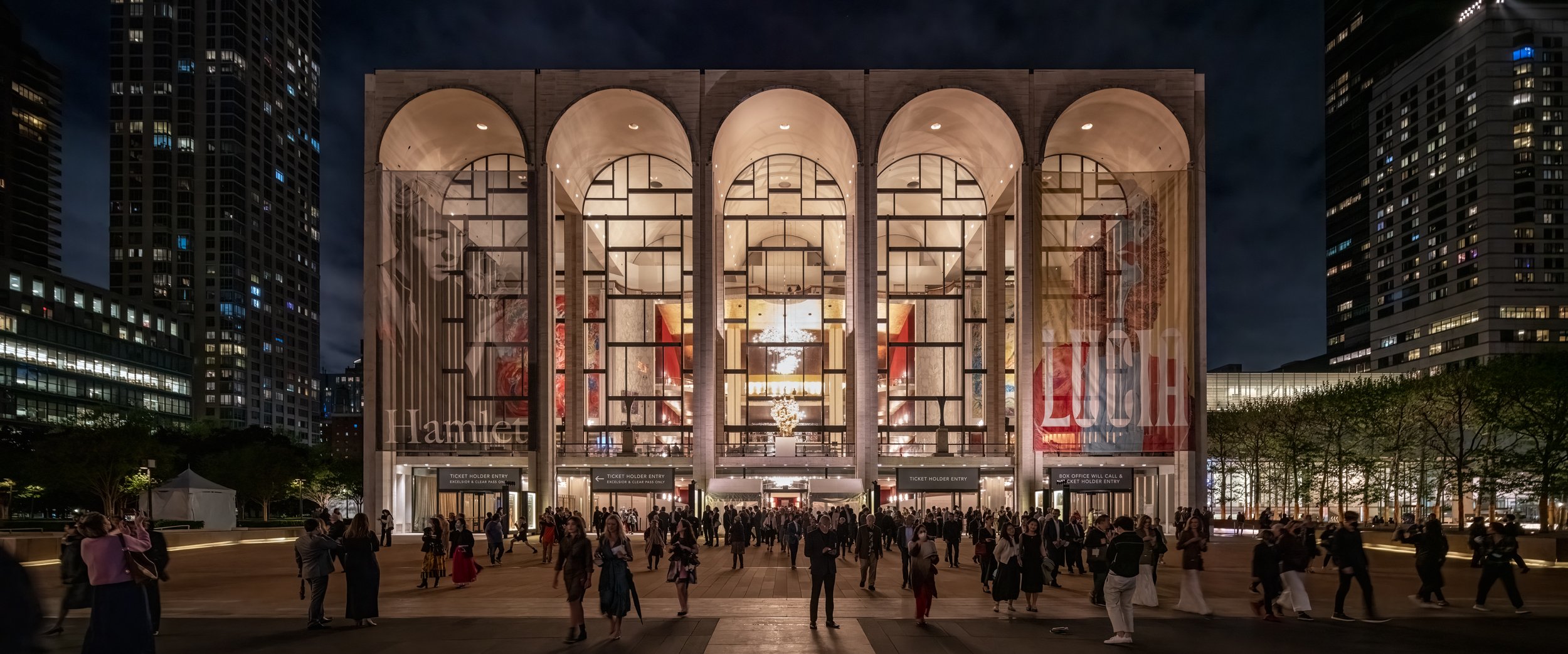

RADIO CITY MUSIC HALL
Theater
Radio City Music Hall is an entertainment venue and theater at 1260 Avenue of the Americas, within Rockefeller Center, in the Midtown Manhattan neighborhood of New York City. Nicknamed "the Showplace of the Nation", it is the headquarters for the Rockettes, the precision dance company. Radio City Music Hall was designed by Edward Durell Stone and Donald Deskey in the Art Deco style.
Its exterior has a long marquee sign that wraps around the corner of Sixth Avenue and 50th Street, as well as narrower, seven-story-high signs on the north and south ends of the marquee's Sixth Avenue side; both signs display the theater's name in neon letters. In its auditorium, the focus is the great proscenium arch, over 60 ft (18 m) high and 100 ft (30 m) feet wide, a huge semi-circular void. From that the energy disperses, like a firmament the arched structure rises outward and forward.
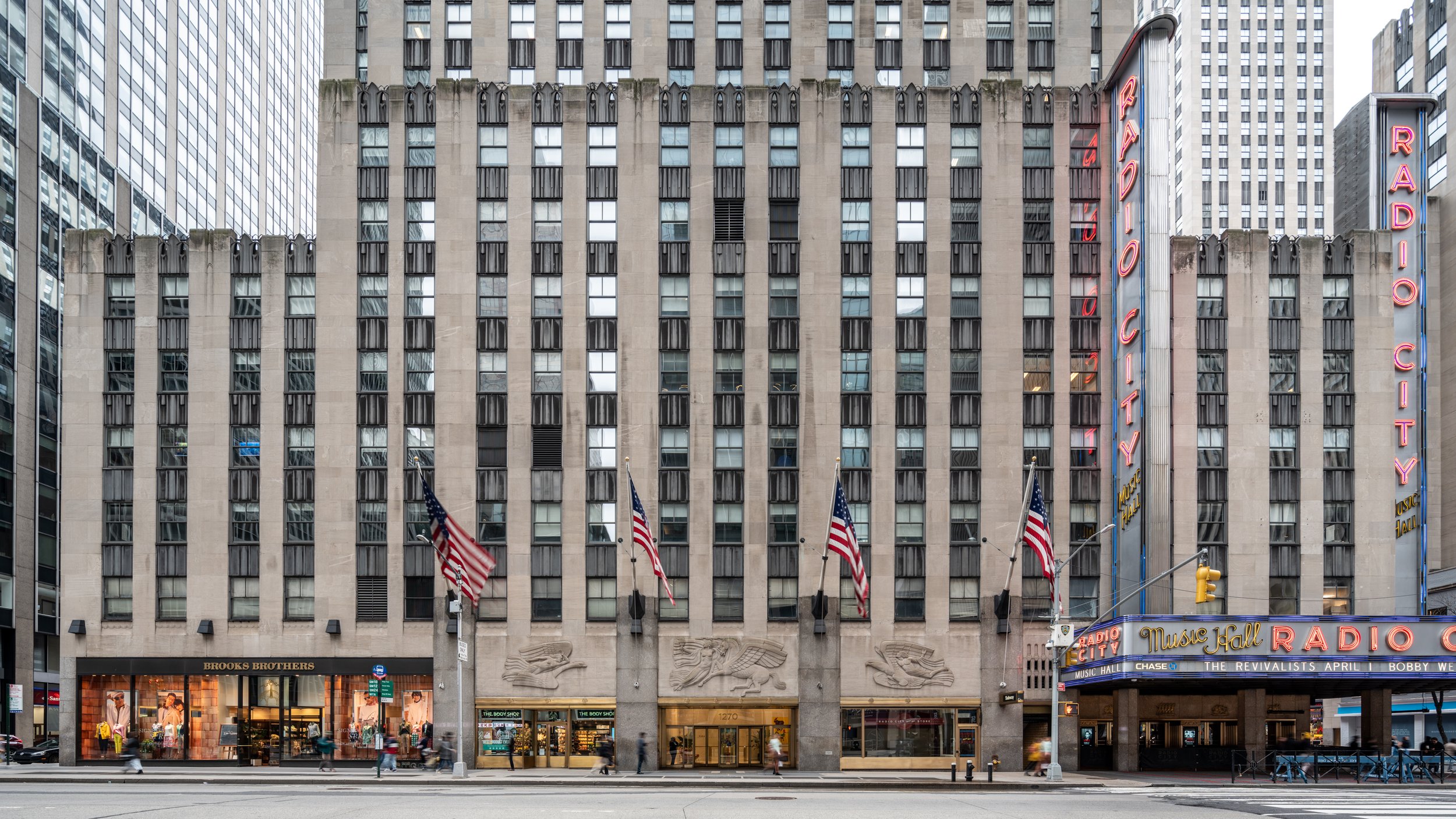
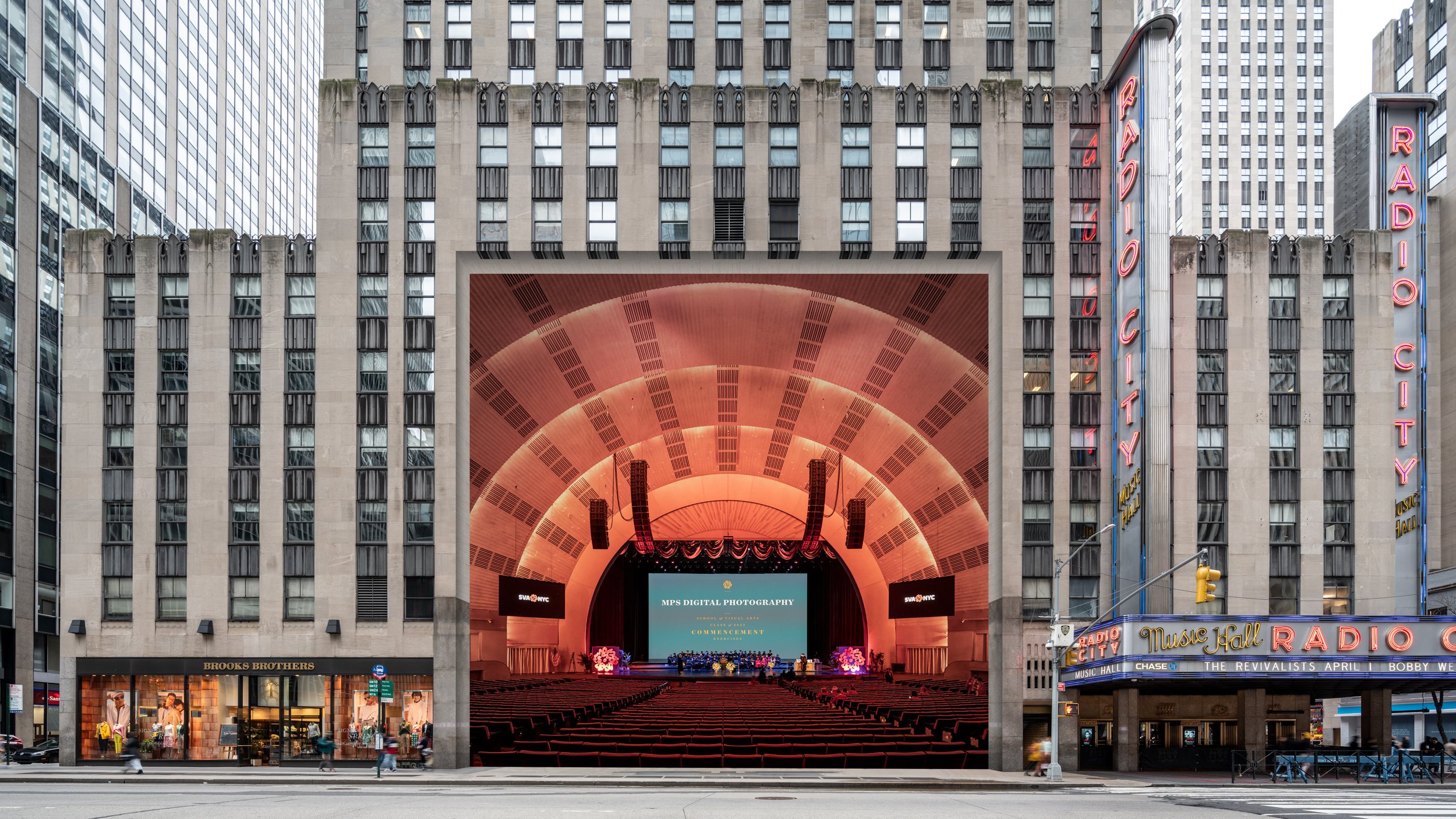
THE NATIONAL SEPTEMBER 11 MEMORIAL
Public Space
The National September 11 Memorial & Museum (also known as the 9/11 Memorial & Museum) is a memorial and museum in New York City commemorating the September 11, 2001 attacks. The memorial is located at the World Trade Center site, the former location of the Twin Towers that were destroyed during the September 11 attacks.
Israeli-American architect Michael Arad of Handel Architects worked with landscape-architecture firm Peter Walker and Partners on the design, creating a forest of swamp white oak trees with two square reflecting pools in the center marking where the Twin Towers stood. Designed by Davis Brody Bond, the museum is about 70 ft (21 m) below ground and accessible through a pavilion designed by Snøhetta. The pavilion has a deconstructivist design, resembling a partially collapsed building (mirroring the attacks), and houses two "tridents" from the Twin Towers.In the underground main hall of the Museum, the Last Column stands at center, with the original Slurry Wall of the "Bathtub" retaining wall around the foundation.


TIMES SQUARE
Public Space
Times Square is a major commercial intersection, tourist destination, entertainment center, and neighborhood in Midtown Manhattan, New York City. It is formed by the junction of Broadway, Seventh Avenue and 42nd Street. Together with adjacent Duffy Square, Times Square is a bowtie-shaped space five blocks long between 42nd and 47th Streets.
Brightly lit by numerous billboards and advertisements, it is sometimes referred to as "the Crossroads of the World", "the Center of the Universe", and "the heart of the world". One of the world's busiest pedestrian areas, it is also the hub of the Broadway Theater District and a major center of the world's entertainment industry. Times Square is one of the world's most visited tourist attractions, drawing an estimated 50 million visitors annually. Approximately 330,000 people pass through Times Square daily, many of them tourists, while over 460,000 pedestrians walk through Times Square on its busiest days. The Times Square–42nd Street subway station complex, right under Times Square, is the busiest station complex in the system, serving 65,020,294 passengers in 2019.
